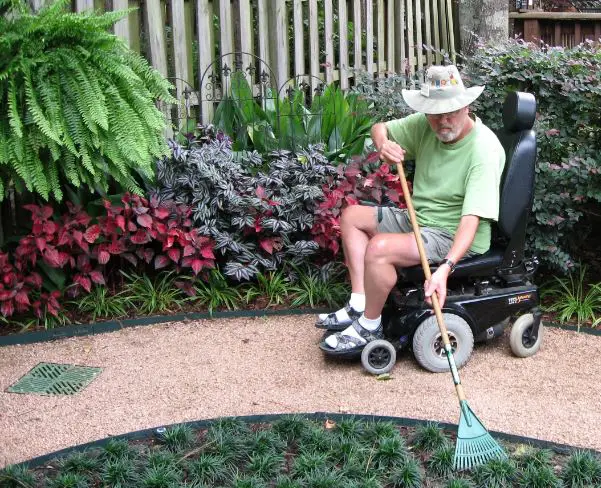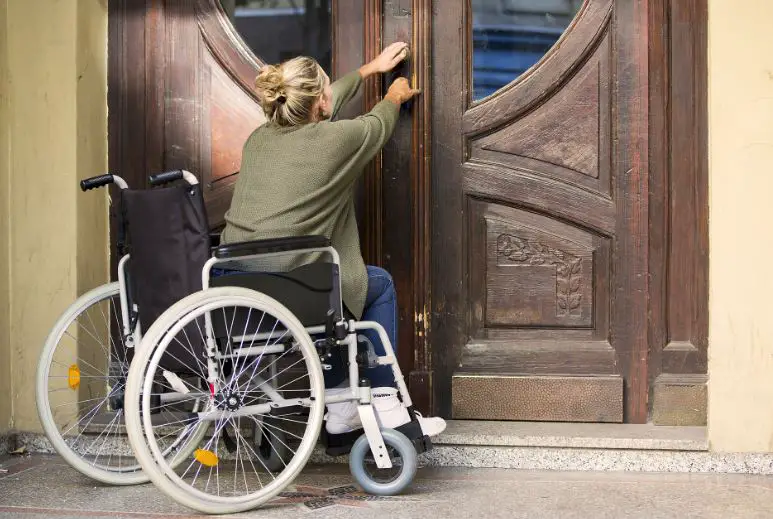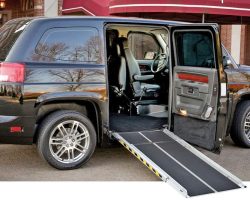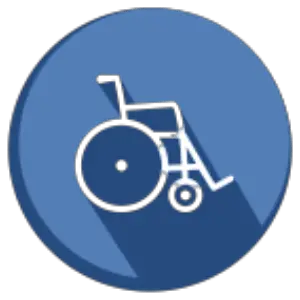This post may contains affiliate links.
This means I will make a commission at no extra cost to you should you click through and make a purchase.
If you’re an architect looking to model a wheelchair-accessible building or a new homeowner looking for a wheelchair-accessible house plan to remodel your home; we have a ton of ideas and samples we’d love to share with you.
- 4-Bedroom Wheelchair Accessible House Plan
- Wheelchair Accessible Cottage House Plan
- 3-Bedroom Wheelchair Accessible Coastal House Plan
- 4-Bedroom Wheelchair Accessible Modern House Plan
- Wheelchair Accessible Layton Country-Styled House Plan
- Wheelchair Accessible House Plan For Mediterranean Homes
- 4-bedroom Mediterranean Style House Plan
- Wheelchair Accessible Single-Story Mid-Century Modern Style House Plan
- Wheelchair-Friendly Small House Plans
- Wheelchair-Accessible House Plan For Cabins & Vacation Homes
- Features of A Wheelchair Accessible Home
- Tips When Accessorizing Your Home For A Wheelchair User
Wheelchair or handicap accessible homes are home designs or layouts with a user-friendly outline that meets the needs of physically disabled people. These designs ensure that disabled individuals have access and mobility.
A wheelchair-friendly house plan will make your life a lot easier, especially if you or a loved one has a physical disability. With the right wheelchair-accessible house plan and accessible design ideas, you can easily incorporate accessibility features into your dream home.
Here are 10 ideas that will allow you to stick to a budget and create a home that everyone can enjoy.
4-Bedroom Wheelchair Accessible House Plan

This 4 Bedroom, 3bathroom, 2-car garage home plan is one of the best plans for homes in suburban areas. This home plan accommodates a lot of windows to bring light into the heart of the house.
A large open living area is highlighted by a fireplace and vaulted ceiling. French doors lead to a covered rear porch. The kitchen offers abundant cabinets and storage space; an island with a breakfast bar is perfect for casual meals.

A convenient powder room is located off the kitchen. The master bedroom suite opens to a private bath with dual vanities, a garden tub, a separate shower, and a linen closet.
There’s also an extra bedroom that enjoys direct access to the hall bath; while the other two bedrooms share another full bath. Two additional bedrooms are located on the opposite end of the house-sharing access to the hall bath.

The master bedroom suite opens to a private bath with dual vanities, a garden tub, a separate shower, and a linen closet. One additional bedroom enjoys direct access to the hall bath; two additional bedrooms share another full bath. Two additional bedrooms are located on the opposite end of the house-sharing access to the hall bath.
The entire design was made to ensure that people in a wheelchair would have no issue moving around the house.
Wheelchair Accessible Cottage House Plan

The main floor has been designed with a bedroom, living room, dining room, and kitchen in this house plan. A breakfast bar separates the kitchen and eating area.
The eating area can be seen from the living room and has a sliding glass door to access the screened porch and backyard. The living room is spacious and has a fireplace for your comfort.
The master bedroom is located on the opposite end of the house and has two large closets. There is one more bedroom on the main floor.
This wheelchair-accessible cottage house plan will accommodate a standard 36″ wide roll-in shower in the bathroom.

There is plenty of space in the vanity area for a wheelchair or walker to maneuver around. A traditional tub/shower combination is also available in this plan for those who do not require a roll-in shower in the bathroom.
This accessible house plan is a great way to provide wheelchair users with a home that meets their needs and exceeds their expectations.
The counter height is 34″ from the floor in the kitchen, and there is additional space for a wheelchair user to pass by on one side of the counter. A 5′ long bar sink is installed along one wall, with a dishwasher directly across from it.
A microwave can be installed just below the upper cabinets, and a trash compactor can be placed under the sink if desired.
3-Bedroom Wheelchair Accessible Coastal House Plan

This wheelchair-accessible house plan has a 30″ wide doorway on the first floor and a 32″ wide doorway on the second floor.
It is the ideal home for anyone who has trouble getting around or needs to adjust the layout of their home down to the perfect level. In short, this plan is a great space saver. With less than 2,378 square feet, this home still gives you everything you’ll need.

It has a combined living and dining room, a kitchen, 3 bedrooms, 2 full baths and a half bath, a laundry room, and an optional bonus room that could be used as a bedroom or an office. The laundry room has a pocket door that comes out into the entry hall.
The first floor has 1892 square feet of heated space and 46 square feet of unheated bonus space.

The second floor has 1087 square feet of heated space and 41 square feet of optional unheated space. There are also 186 square feet of unheated area in the attic and crawlspace. You may install a ramp or lift to get to some part of the house.
If you plan to renovate your home to make it more wheelchair accessible for a new family member, this is the perfect blueprint for you.
4-Bedroom Wheelchair Accessible Modern House Plan

This floor plan previews 3,317 total heated square feet handicap-accessible house plan ideal for wheelchairs, scooters, walkers, and other mobility devices.
As the first floor of this house is elevated, it needs to be accessible. The best way to do this is by using a set of exterior stairs, landing directly on the front porch. This is the only area on the first floor that has wheelchair access.

The second floor of this house features a large bedroom at both ends of the hall. Each of these bedrooms shares a full bathroom in between them. A smaller bedroom is also located between them, which can be used as an office or guest room.

Two staircases lead up to the second floor of the home. They are located on opposite sides of the house so that they do not interfere with each other.
The plan also features 3 Full Baths, 1 Half Bath, 3-Car Garage, and a magnificent Terrance. The layout shown here is just a few of our many available designs. You can take any of our floor plans and modify them to make them perfect for you.
Wheelchair Accessible Layton Country-Styled House Plan

This is a beautiful country-styled home plan designed to make the most of wooded property. This house has a large covered front porch with a gentle curve and a swing.
This wheelchair-accessible house plan was designed for a couple who wanted an easy-care lifestyle in their retirement years. The 2,150 square feet of heated living space on this 3-bedroom, 2 bath house plan allows ample room for entertaining guests and enjoying family get-togethers.

The home in the plans is designed for wheelchair users. The entry door is 36″ wide with a 32″ opening, while all interior doors are 36″ wide with a 32″ opening.
The shower door in the master bath is 28″ wide with an opening of 29″. All countertops are 30″ high for wheelchair users. The window sills are 30″ tall. All of the door handles are within reach of a person using a wheelchair or scooter.

This plan also features an oversized shower stall with a 36″ wide seat. This helps ensure that a wheelchair user has enough room to sit down and stand up safely in this housing area. In addition, the toilet is located next to an accessible roll-in closet which is handy for storing items such as walkers, wheelchairs, and other medical equipment.
The second floor in this home plan offers two additional bedrooms and one full bath. This home plan will require a transfer chair to move from floor to floor. For convenience, we recommend an 8′ folding ramp or stairway chairlift.
Wheelchair Accessible House Plan For Mediterranean Homes

The house plan for Mediterranean homes is a split bedroom floor plan. The master bedroom has direct access to the master bath through French doors. The secondary bedrooms are on the opposite side of the great room giving each one privacy.
The great room has a cathedral ceiling and French doors opening onto a covered patio. The first floor has beautiful tiled flooring with marble on the fireplace wall in the living room, tiled entryway, wet bar, kitchen, and bathrooms.

There are four bedrooms upstairs. The master suite has a separate shower/tub room with a roll-in shower, a fold-down seat, and a large walk-in closet. There is also a second bedroom on this level that can be used as an office or sewing room.
The design of this home includes a courtyard entry with plenty of room for storage and parking, plus a 3-car garage with a large storage area above.
4-bedroom Mediterranean Style House Plan

This is another exciting wheelchair-accessible house layout that you can try out if you’re renovating. The main floor features an open concept design: two bedrooms, a full bath, and a half bath are on the main floor.
The second floor has a large master bedroom with a walk-in closet and a master bathroom.
The house plan also has a two-story great room highlighted by a coffered ceiling and a fireplace flanked by built-in bookcases. The kitchen is at the rear of the home and features an island that is big enough for seating and an eating bar. There is also plenty of cabinet space as well as a walk-in pantry.

The entry from the garage opens into the mudroom area, which features ample storage and a laundry closet. An additional half bath is located next to the stairwell to the second floor, so it is accessible from the home’s main level.
The rear of this house plan opens up to a screened porch and a patio overlooking beautiful views of your backyard. The terrace is under an overhang, so it is protected from inclement weather while enjoying all that Mother Nature offers.
Wheelchair Accessible Single-Story Mid-Century Modern Style House Plan

The home is ABA (American with Disabilities Act) compliant. It features a wet bar on the patio, an open floor plan on the main level including a fireplace and a family room, an open kitchen and dining area, and a private bedroom.
The home has a large covered patio area at the rear with a wet bar and an outdoor fireplace. This particular plan is also available with elevations for a walkout basement.
The wheelchair-accessible features include:

- Wide doors and hallways.
- An extra-deep shower.
- A chair lift for people with difficulty moving from a seated position.
- A single-slope driveway that is accessible by a ramp instead of stairs.
This home has been designed to make it possible for someone in a wheelchair to navigate from room to room.
In addition, all the hallways are wide enough for someone using a wheelchair or walker, and the bathrooms have been designed for easy maneuverability. Finally, the owners planned to make their homes as independent as possible so they could navigate from room to room without outside help.
There are a lot of wheelchair-accessible homes, but if you have a disability, you know that accessibility is not just the physical part. It’s also the simple things like being able to get from one room to another quickly.
So, if you’re looking for a wheelchair-accessible house plan, you need a floor plan that allows you to get around quickly and safely.
Wheelchair-Friendly Small House Plans

It looks like a mid-sized house, but the wheelchair-accessible home is a small house plan. The 1300 square feet are split into three bedrooms, two bathrooms, and a kitchen. A grand floor plan also includes two garage bays.
The location of the doorways has been carefully chosen to meet most of the accessibility requirements. One of the reasons this wheelchair-accessible house plan is so small is because it has to fit most of the accessible features in one level. In addition, the layout is simple, with few rooms, making it easy to maintain.

The ground floor has everything you need when you are in your wheelchair or scooter, including bathroom facilities with roll-under sinks.
It is also possible for this house plan to be modified by adding an elevator or a wooden ramp at the entrance for extra accessibility.
So, whether you are looking for small wheelchair-friendly house plans for disabled people or simply want to accommodate your loved ones in their old age, this tiny house design will surely be an excellent option for you.
Wheelchair-Accessible House Plan For Cabins & Vacation Homes

The kitchen has been positioned to allow for a wheelchair to pass through. The sink has a bar sink faucet, an under-mount sink, and a single bowl sink. There is a pantry closet that is accessible from the hallway as well as the kitchen.
The bathroom has an accessible roll-in shower with a transfer bench and grabs bars. There is a linen closet in the hallway and a powder room next to the toilet.
The bedroom is located off of the main living space and has an accessible closet and an accessible ensuite bath. It is the ultimate relaxation style for disabled users.

The second bedroom is also off of the main living space and offers plenty of storage with an accessible closet and access from the front porch.
The design of the house makes it easy to access for people with disabilities. The living room, kitchen, and dining area are connected. There is no need to walk through the bedroom to get to the bathroom or kitchen. The bathroom is spacious enough to be suitable for people in wheelchairs.
The house plan is great for anyone wanting an affordable home design and can be modified to suit your needs.
Features of A Wheelchair Accessible Home
Most homes in the U.S. incorporate universal design principles, but not all adaptable design homes can be said to be wheelchair-friendly.
Wheelchair-accessible homes have specific features and attributes that make them completely accessible for people with disabilities, and even stricter guidelines need to make a wheelchair-accessible home ADA compliant.
A wheelchair-friendly home must incorporate these features:
- The main entrance door must be wide enough for a wheelchair.
- Wheelchair ramps on entrance
- Showers with grab bars
- Low cabinets and door thresholds
- Handrails in bathrooms and kitchens
- Moderate counter and sink heights
Tips When Accessorizing Your Home For A Wheelchair User
Wheelchair users need special considerations for their homes. They will need to have an even and smooth floor, an accessible bathroom, space to go around the bed, and even an area to wheel in front of the television.
If you’re going to be designing your home for someone with a wheelchair, then you’ll want to make sure that you follow our tips to improve the accessibility of your home:
1. Install A Wheelchair Ramps In Raised Platforms
Accessibility is vital for those who are in wheelchairs. It is not always a luxury; it’s something that can help to make their life easier.
A wheelchair ramp in a raised platform is usually used to provide accessibility to those unable to use stairs, such as people with disabilities or the elderly.
The goal of installing wheelchair ramps in a home is to provide an alternative way to enter the house for people who use wheelchairs. The most common location is on the front porch, but they can also be installed near entrances on each side of the house.
The ADA (Americans with Disabilities Act) requires that, for buildings not initially constructed for accessibility, ramps be installed as close as possible to entrances.
Wheelchair ramps vary in length depending on where it is being installed and the height of the raised platform it is connecting to. Generally, they are at least 36 inches wide and have a slope of no more than 1:12 (eight degrees).
2. Make Sure The Floor Is Even And Smooth
One of the most important things to consider when making a house wheelchair accessible is the floor. The flooring in any room that will be wheelchair-accessible should be even and smooth because uneven surfaces can hurt a wheelchair user.
If the ground isn’t level, uneven surfaces can cause tiles to become loose or tilted or make the wheelchair unstable and unbalanced.
If you have carpet, make sure it’s professionally installed, clean, and free of debris. In addition, remove any throw rugs or other objects that can cause tripping hazards for wheelchairs.
If you have hardwood floors, keep in mind that they are not necessarily safe for wheelchairs. If there are gaps between boards or loose nails or screws that can snag a wheelchair’s casters, consider covering the floor with a safety mat.
To check if a floor is smooth enough for a wheelchair, run your hand across the surface while sitting in a wheelchair. If you feel bumps or grooves, it’s best to have them fixed before you start renovating.
You can also consider installing some type of anti-slip material, like a no-skid rug, to promote safety.
3. There Should Be Plenty Of Space Around Each Object
If you want to make a house wheelchair accessible, create a layout with them in mind first. There should be lots of spaces around each object. A wheelchair user should be able to effortlessly navigate between rooms and objects in the house.
If the room is not wide enough to accommodate a wheelchair, it will become difficult for the person who uses a wheelchair to get around in the room and cause a lot of discomforts.
There needs to be plenty of space in front of all doors and furniture in the house.
The amount of clearance needed will depend on the type of wheelchair they use, but you can measure by drawing out a rectangle with a 1-foot perimeter on the floor where they will be going most often.
The space should be clear to allow for freedom and movement. The room should be clear to allow for freedom and movement. We also need to ensure that no objects are blocking the way.
Wheelchair users should have the same access to rooms as anyone else. This means that they should be able to enter any room they want. In addition, the doorways and doors should be wide enough to fit any type of wheelchair.
The minimum door width for wheelchair access in the United States is 32 inches, and the minimum door width for wheelchair users is 30 inches in the U.K.
Wheelchair users are seen as a liability in some places because of the space they take up. This is not right because they pay customers like everyone else and should have the same accessibility rights.
4. Grab Bars & Hand Rails Should Be Installed In Convenient Areas
Grab bars are small but can have a significant impact in helping seniors and people with other disabilities maintain independent mobility.
A study by the University of British Columbia found that grab bars can help people with mobility issues and difficulties live independently in their homes and around their neighborhood, despite the rugged terrain.
A grab bar or handrails are mobility aids installed on walls to help people grab onto something so they can pull themselves up or just steady themselves.
In the experiment conducted by the University of British Columbia, researchers found that the installation of a horizontal grab bar in the bathroom could allow seniors to live at home rather than move into a retirement home.
It also improved older adults’ physical function because it helped them maintain balance and feel more confident when moving around their home with ease.
Grab bars are an essential part of every wheelchair-accessible home. They can help people in wheelchairs get around the house more accessible and faster.
5. Make Sure All Door Handles, And Faucets Are Easy To Reach
In a world where people live longer, it is essential to accommodate those with limited mobility.
This includes making sure that all door handles and faucets are easy to reach.
Many different pieces of hardware have been created to make doors and faucets more accessible for all types of people. This includes the installation of lever handles and other devices that make it easier for someone in a wheelchair to open a door or turn on the water.
The best height for the handle and faucets is 35cm. This height is not just optimal for wheelchair users but also for children and elderlies.
Low cabinets are vital in the kitchen because they allow wheelchair users or walkers to reach items on a shelf without obstructing high counters and appliances.
Low threshold doors and door frames will also help people who use a wheelchair easily maneuver through doorways around the house.

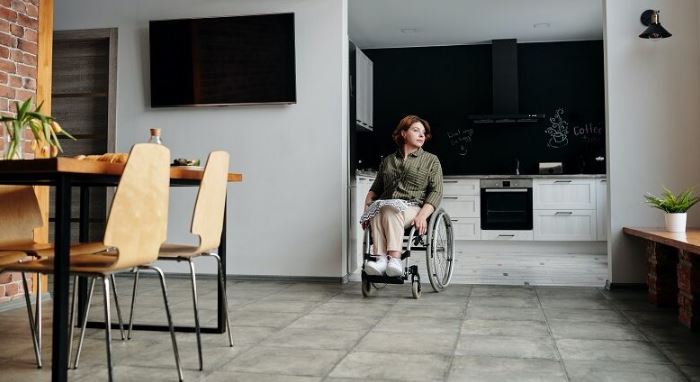
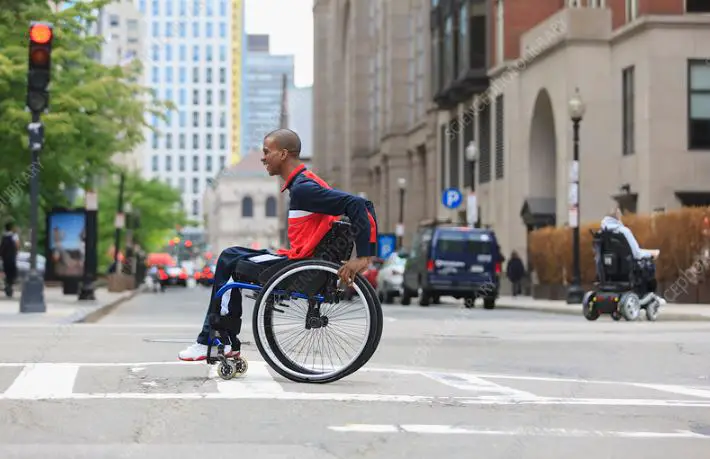

![Complete List Of All Accessible Trails In The USA [2024 List] Accessible Destinations In The USA](https://wheelchaired.com/wp-content/uploads/2021/10/Accessible-Destinations-In-The-USA.jpg)
